foreword
After watching the PV, the construction students are ecstatic!
Obviously, this SideStory is centered on Rhine Life, and the PV shows more indoors and outside the Rhine Life Laboratory. More importantly, these architectural renderings have obvious stylistic tendencies, including many formal languages commonly used in architecture. From this, we can get a glimpse of the functional orientation of some eagle horns to the institution of Rhine Life. Let me talk about my personal opinion below.
Prototype speculation
1. Rhein Life Office
Prototype: John Deere headquarters – USA (John Deere headquarters)
Architects: Eero Saarinen / Kevin Roche
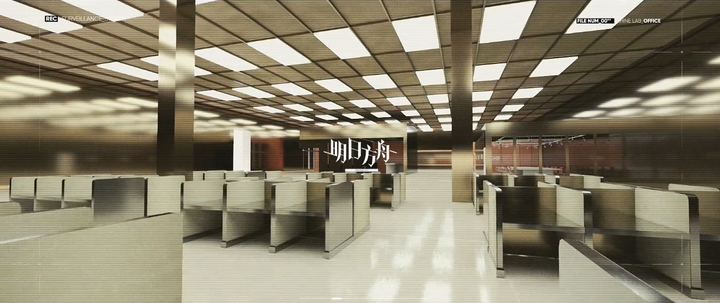
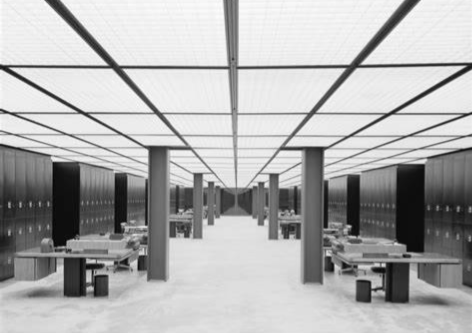
Influenced by the social thought of the time, Kevin Roach believed that the organization of the office should be similar to that of the factory, and it must be regularly organized to maximize the productivity of employees. It can be seen that desks, chairs, and file cabinets are rigidly formed into rectangular arrays, and the main lighting also comes from the full area light of the ceiling. In addition, large flat floors, no partitions and square columns are its characteristics.
The recent popular Backrooms series may also be affected by some

Obviously, in such an environment, employees are prone to depression, tension and other emotions. Excessive artificial lighting makes employees feel monitored. It must not take long for the employees to develop mental problems.

Rhein Life’s offices further reinforce this feeling. Compared with John Deere headquarters, although it is more wise to cancel the full area light, the brightness of the ceiling is even darker than the ground, and it is directly in one step, and the feeling of depression is full. Its workstation density is super doubled, I am afraid it is very difficult to turn around during the working day.
Various details show that the working environment of ordinary employees of Rhein Life is extremely poor. Although there is a modern interior decoration, the work intensity may not be as easy as 996.
2. Tremont Street View
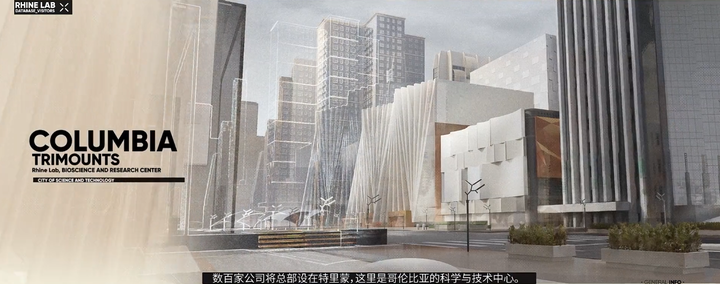
From left to right, three main buildings are introduced
2.1 Church of Cristo Obrero – Uruguay
Architect: Eladio Dieste
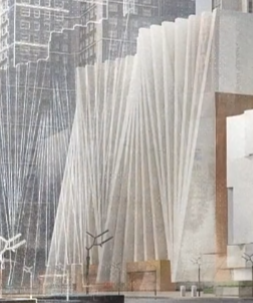
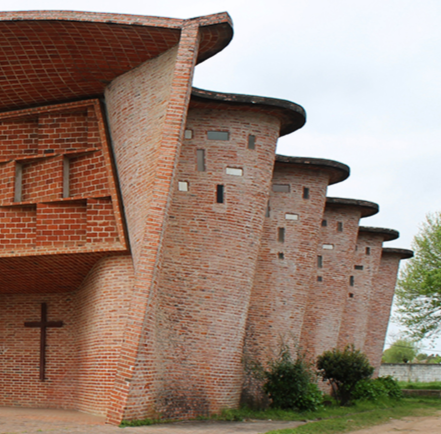
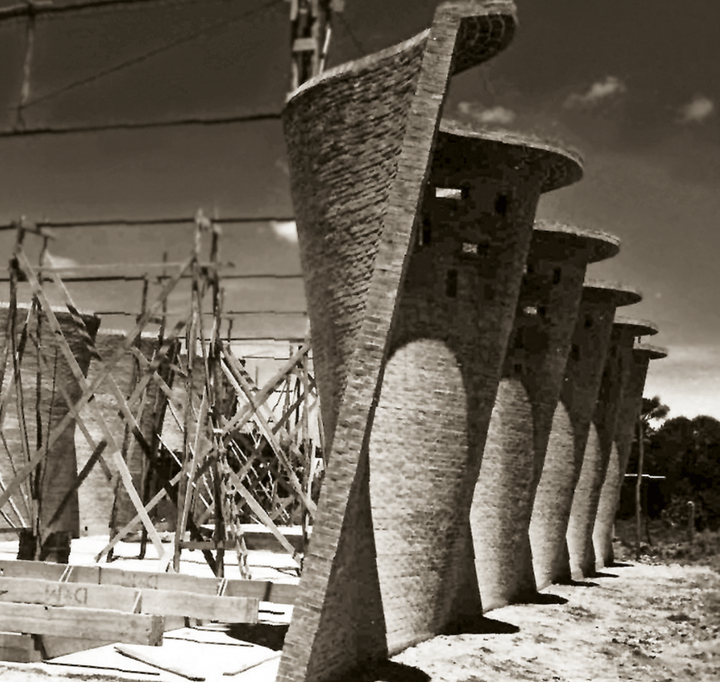
The architectural significance of this case focuses more on local materials and structures, and to some extent opposes industrial materials and modernism. The similarity with the buildings in the PV is probably only in form.
2.2 Dior Shop In Miami – USA (Dior Shop In Miami)
Architect: Barbarito Bancel Architects
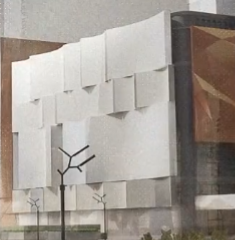
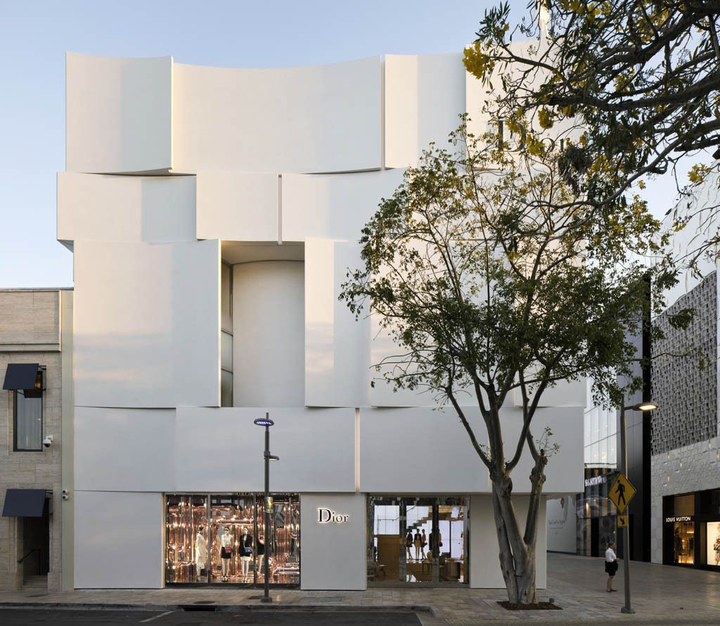
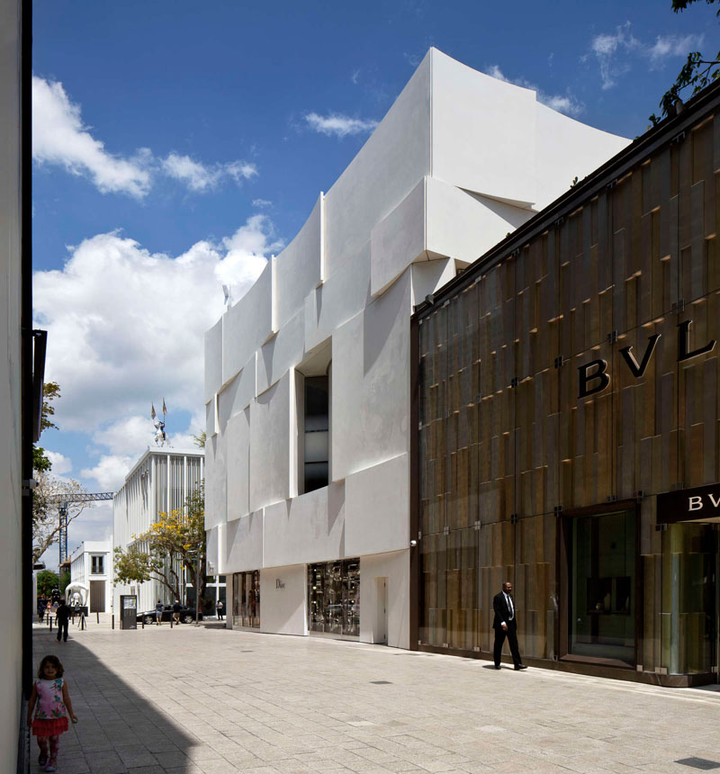
There is nothing to say about the pixel-level re-engraving of the facade. Wouldn’t it make sense to have a luxury store in such a great location in Tremont, Columbia’s center of science and technology?
(Safety statement: There is no meaning to accuse plagiarism. Originally, in the architectural design industry, it is normal to copy and copy, not to mention that the construction is used in the game PV, it is not even trivial.)
2.3 St. Francis de Sales Catholic Church-USA
Architect: Marcel Breuer
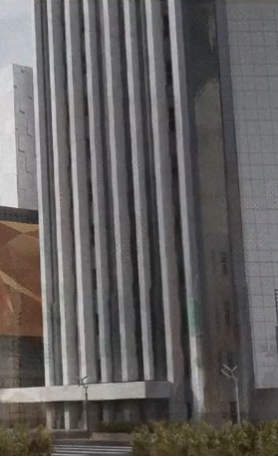
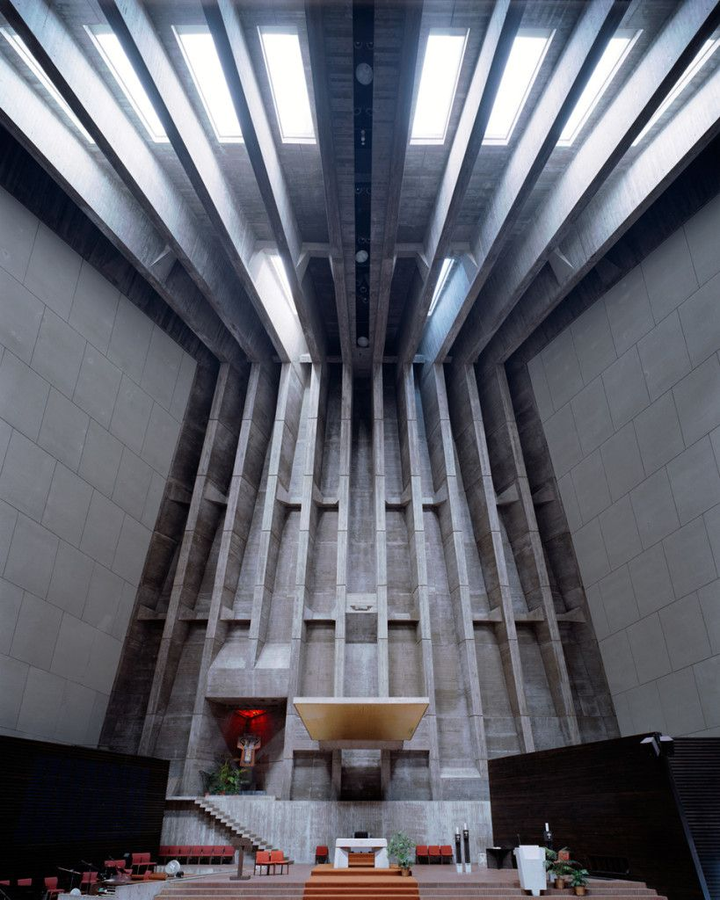
Several characteristics of Brutalism are clearly displayed in this case: steel, concrete, minimalism, almost no decoration. Being a Catholic church, this case also combines poverty, faith, oath and asceticism.
Yet another common impression of Brutalism is that of government agencies.
Originally a cheap, friendly material: concrete, it has gradually become a symbol of power, xenophobia, conservatism and bureaucracy:
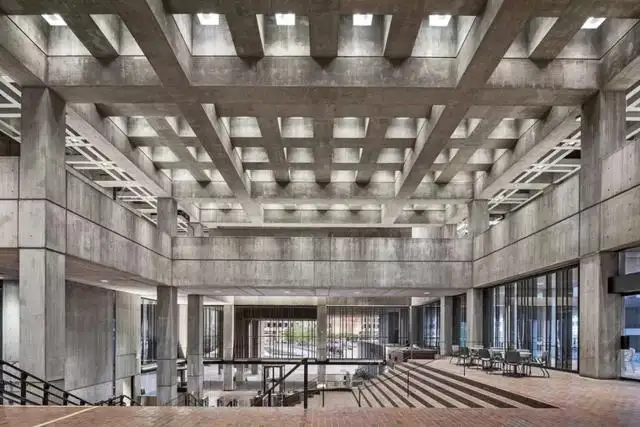

It’s a pity that I can’t find a case similar to the building in the PV.
Modernist buildings have similar facades:
2.3 AON CENTER-USA
Architects: Edward Durell Stone & Associates , Perkins+Will
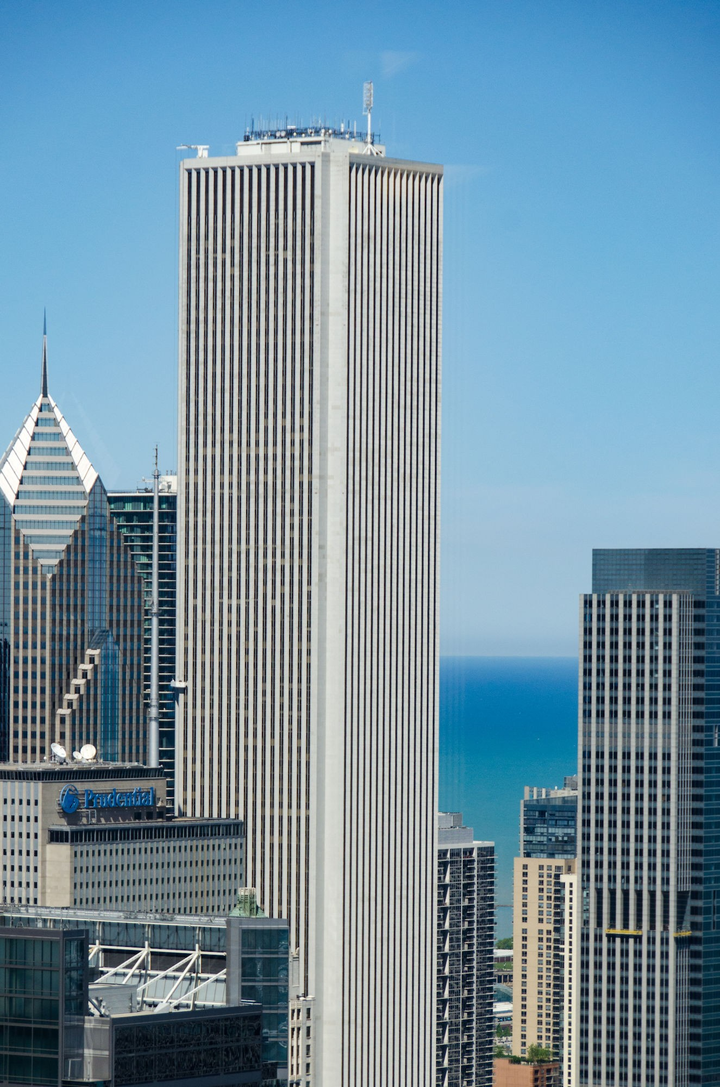
Compared with Brutalism, modernist architecture has more lightness and less solemn and oppressive momentum. However, according to the thickness of the sunshade and canopy in the PV, it should be the Brutalist architecture.
3. The outside view of the Rhine Life Laboratory
New Tokyo National Stadium – Japan
Architect: Zaha Hadid
and
The Exchange – Australia
Architect: Kengo Kuma
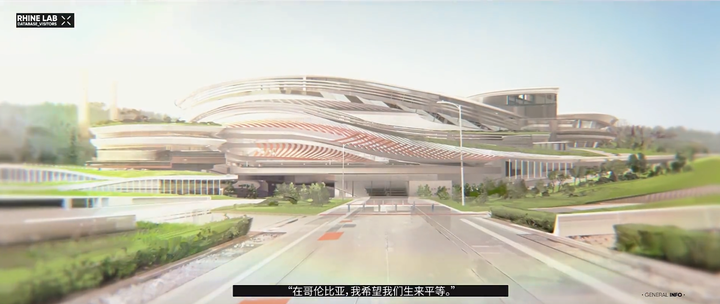

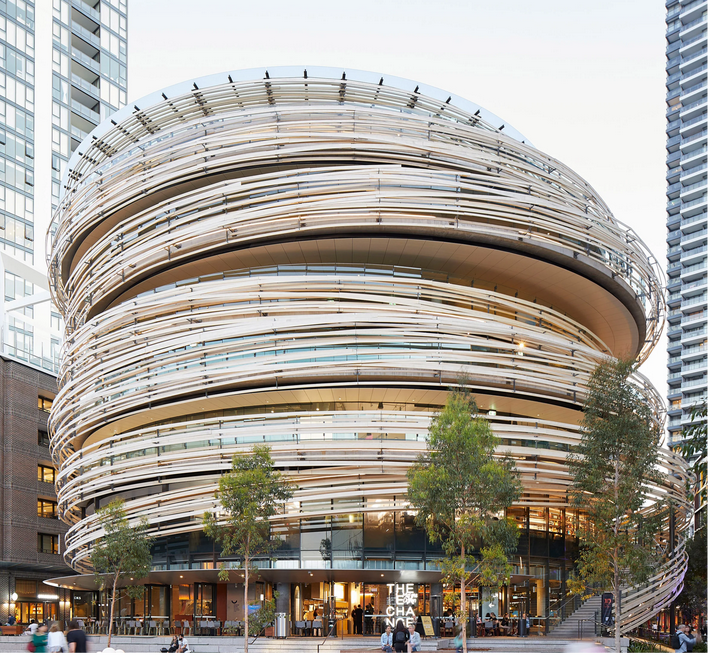
Good news: it’s all sewn on
Bad news: You say you are a laboratory, why do you want to make it look like a gym?
4. Rhein Life Laboratory Podium
Musée Atelier Audemars Piguet – Switzerland
Architects: BIG – Bjarke Ingels Group
and
TOUR & TAXIS – Belgium
Architect: Vincent Callebaut Architectures
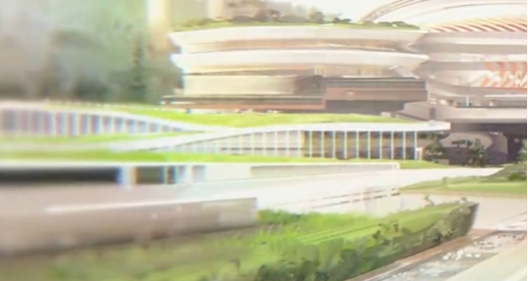

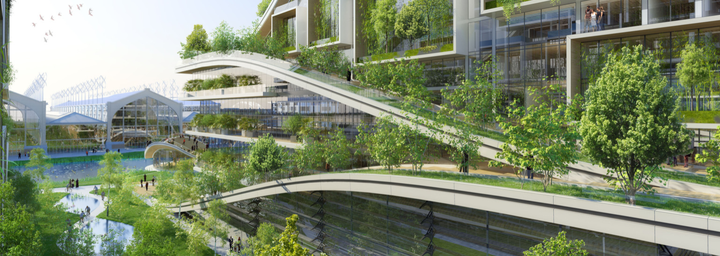
Very common ecological city and landscape construction techniques, these days, I would be embarrassed to talk about ecology without planting grass on the roof. Based on the comprehensive space and flowing space of modernism, combined with the transparent large-area floor-to-ceiling windows, some curves are added to the form – digging, green building!
Coincidentally, isn’t our Rhine Life a new biochemical laboratory? It looks like there must be some green on the head.

Just now I was still wondering why it looks like a gymnasium. When I saw this picture, I was relieved: you can see the big steps on the right side of the picture, the beams on the roof, the overly luxurious receptionist… It seems that the Rhine Life Laboratory is indeed a gymnasium, or , it used to be a gym.

5. Dorothy Studios
Andrews Building – Canada
Architect: John Andrews
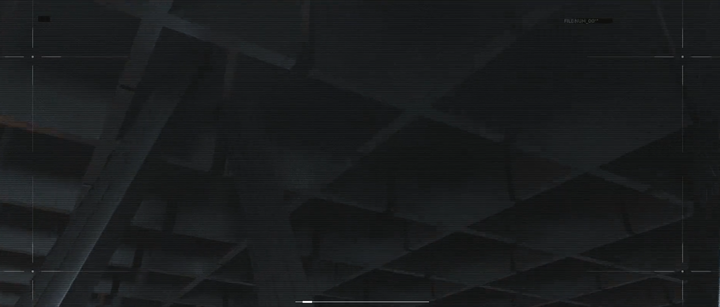

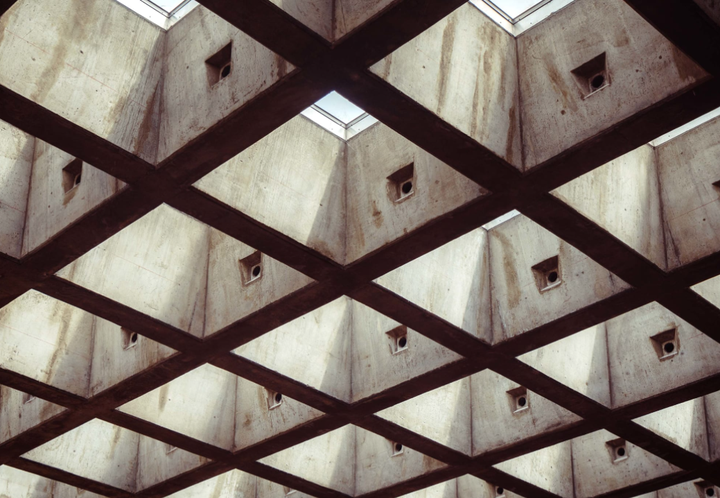
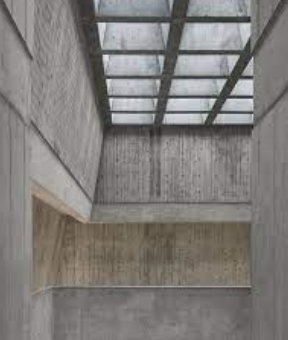
It’s still a classic Brutalist building, but in PV, the material is changed from concrete to something like drywall or matte plastic. The guesswork is to reduce the serious and oppressive vibe of Brutalist grid beams.
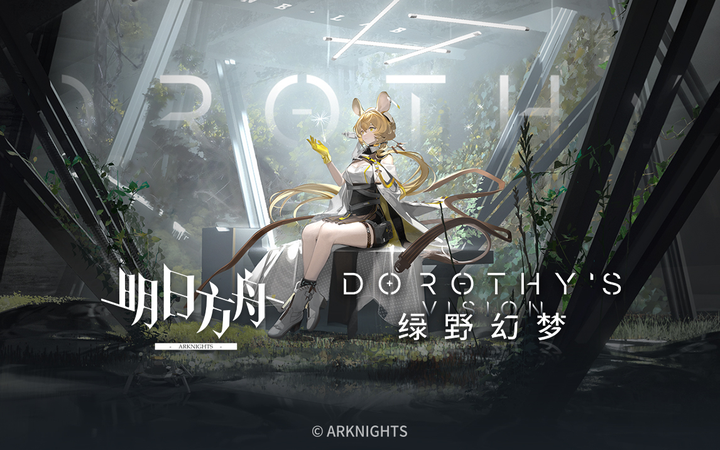
Overhead are sluggish, icy structures, underfoot are thriving weeds and bushes, and in the middle is our Dorothy.
I want to imply that it is already obvious that this SideStory is another story about the contradiction between humanities and technology, modernity and primitiveness, industry and nature, and Dorothy has to find her way between the two.
Similar issues have been debated in the architectural world since the Industrial Revolution, and have gone back and forth to this day. Whenever there is a breakthrough in productivity and material properties, this topic will become more profound and clear, and the two sides of the conflict will gradually move from confrontation to reconciliation
In this land of Terra, which is full of natural disasters and Originium disease, what will operators with Originium skills think? I look forward to the refreshing interpretation of Eagle Point.
Epilogue
1. The working environment of ordinary employees of Rhein Life is worrying
2. The predecessor of the Rhine Life Lab may have been a stadium
3. Rheinlife may be bureaucratic
In short, look forward to the plot of this SideStory!
Source: Zhihu www.zhihu.com
Author: Meng Fu Jiayue
[Zhihu Daily] The choice of tens of millions of users, to be a big cow of new things in the circle of friends.
click to download
There are 16 more answers to this question, see all.
Further reading:
How to evaluate the new event SideStory “My Guide” trailer PV of “Tomorrow’s Ark”?
What do you think of the first PV of “Tomorrow’s Ark: The End” and what information did it reveal?
This article is reproduced from: http://www.zhihu.com/question/540527597/answer/2551358619?utm_campaign=rss&utm_medium=rss&utm_source=rss&utm_content=title
This site is for inclusion only, and the copyright belongs to the original author.